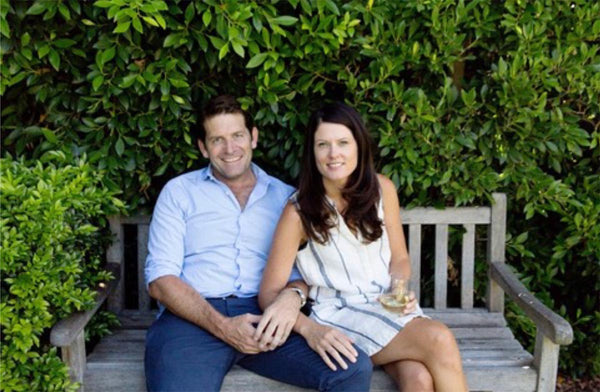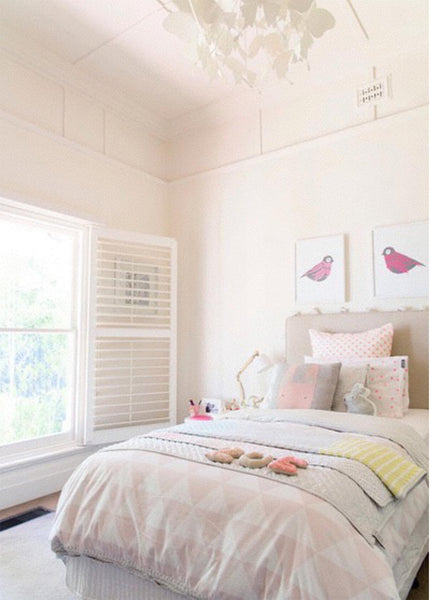The Stylish Home Behind a White Picket Fence
A growing family unexpectedly found the home of their dreams in Melbourne's south-eastern suburbs.
Have you ever heard the saying, ‘There’s a cup for every saucer’? Well this was definitely the case for Krissy Brown and her husband Pete Whitehead when they bought their home in the Melbourne suburb of Glen Iris. To their surprise, they were the only bidders at auction for the house, which they had planned to renovate and flip. But 12 years later, they’re still loving their family home in the suburbs.
Houzz at a Glance
Who lives here: Former interior designer, now owner of online retailer White & Co, Krissy Brown, with her husband Pete Whitehead, and their children Will, age 10, and Zoe, age 8.
Where: Glen Iris, Victoria
Size: 4 bedrooms, 2 bathrooms
Whitehead originally found the Glen Iris home listed on the internet back in 2004. With a growing family, the couple wanted to upsize from their small inner-city home in Richmond, and so began to look a bit further afield. Despite Brown’s initial protestations of “Yuck!”, Whitehead decided to drop into a mid-week inspection of the property on his way to a meeting.
He immediately saw the potential the home presented, and dragged Brown along to the next open house. She quickly became just as smitten. After scraping together their savings and bidding at a very quiet auction, the house was theirs.

Beautiful street frontage was very appealing to the couple, and despite the ugly ’80s interior, the bones of the house were in great shape. As no major structural changes were needed, the renovation would purely be a matter of replacing old with new. The couple had already bought and sold three homes prior to purchasing this house, so the original intention was to renovate and flip this one too, but once they had settled in, the house had them under its spell.

Brown says that every room needed work when they moved in. “At the time of moving in I was three months pregnant,” she says, “as well as already having a 14-month-old son, so in my mind, I had six months to finish the renovation!” She shudders at the memory.
“We had renovated a few houses prior to this one, so the harsh reality of the cost of renovating was something we were accustomed to. We learned from previous renovations that you get what you pay for in terms of trades and finishes. Having said that, there’s definitely merit in getting two to three quotes,” Brown adds, “but a good reputation and workmanship is worth paying a little extra for.”
Off the main hallway at the front of the house are the children’s rooms, followed by the bathroom, office, and master bedroom, with walk-through robe and ensuite. Next in line is a chill-out lounge area, before coming through to the open plan kitchen, dining and living area.

The original decor was true ’80s style – apricot carpet, pink walls, and green trims. “We repainted the walls inside and out, re-carpeted the bedrooms, ripped up and re-laid all new timber floors and then decorated,” says Brown. “It was epic, and we lived through the whole renovation with me being pregnant, and having an active toddler. I don’t think a day went by when there wasn’t a tradesman in the house.”
Brown bought the beautiful Bentwood dining chairs as a gift to herself, after she successfully finished up her interior design business to concentrate on her new retail endeavour. “I had admired them for such a long time, but I didn’t buy them when the kids were younger as they would have just ruined them,” she says. “They’ve made a huge difference.”
Brown’s design aesthetic is simple, clean and light. A crisp palette of white and timber tones, combined with natural textures, gives the home a calm, open and relaxed feel.

Glass sliding doors stretching the full length of one wall were added to the back of the house, creating more indoor-outdoor living during warmer months. Coupled with the large picture window in the dining area, natural light is optimised year-round.
“Luckily Pete shares the same style as me, so decorating was never an issue or a clash of ideas,” explains Brown of their love of clean, open spaces. The Camerich sofas from Meizai, seen here, were a splurge to suit their large new living space.
“Our budget was small in relation to the work we had to do, so I contracted all the work myself and project managed the demolition, design and installation of two bathrooms and the kitchen,” says Brown.
The kitchen was a mess before the couple moved in. Brown recalls opening a one of the cupboards and having the door come away in her hand. “The dishwasher also made noises like a backfiring car,” she says.
Now it is a contemporary space that suits a busy young family, with up-to-date appliances and a breakfast bar for speedy meals in the morning.
Brown also decorates with pieces found on her online store, including these timber and marble chopping boards.

A separate chill-out room, designed with the kids in mind, has an old but comfortable sofa, with a TV and an Xbox to keep Will and Zoe entertained. Brown had the large Pony Rider flag framed by local framer Forman Picture Framing. It adds a touch of fun while still fitting with the rest of the decor.
The informal lounge also doubles as a music room, with the kids practising the guitar in here without disturbing the rest of the house.

Back down the hall towards the front of the house, the master bedroom is a very bright and zen-like with space, with beautiful natural linen bedding and a simple colour palette. Bedlinen and cushions: White & Co
Bedlinen and cushions: White & Co
“Everyone thought I was crazy installing permanent bedside lights,” says Brown of the glass and timber lamps from French company Un Esprit En Plus. “But these are so beautiful and unobtrusive, and will never date.”
Similar to the kitchen, the bathrooms were fitted out simply and on a fairly small budget. “As we were not initially intending to stay in the house for too long, it was more about making a clean aesthetic change,” says Brown. “But they are practical, and with a bit of styling, still look beautiful.”
 Knotty Turkish towels and white belly basket: White & Co
Knotty Turkish towels and white belly basket: White & Co
Zoe’s room is light and bright, with little feminine touches such as the bird artwork and musk pink bedlinen from Country Road Home. Fairy lights were strung up in the room as well, offering a nice dim glow at night.

Like all sports-mad 10-year-old boys, Will’s room pays homage to his love of cricket, basketball, and especially football, with touches of the family’s favourite team, the Kangaroos, featuring throughout.

Brown turned one of the rooms off the hall into her office, where she ran her decorating business for several years before following her passion for homewares and clothing. She now runs her new online store from here. “I have so many people come to the house and comment on my style, so the site is really to make that style accessible to everyone,” she says.

“I wake up in the morning and I’m so excited about what I’m doing with White & Co,” Brown says of her inspiration to start her new venture. “It really is what I am absolutely passionate about.”
The family love spending time outdoors, and the garden has been designed to make it a comfortable place to entertain and enjoy the fresh air. “We now spend most of our time outside, either in or around the pool, and we also spend a lot more time together as a family,” says Brown.

A timber-decked pool was added to the backyard almost three years ago, and according to Brown it is definitely one of the best decisions they have made. “The process of adding the pool was made really enjoyable as we had a great pool builder, Andrew Moffat from The Pool Group,” she says. “He helped us design it as well as the landscape surrounding it. We gave him a fairly specific brief and he helped to make it a reality just in time for summer!”
There was an existing shed sitting adjacent to the pool area, and the couple decided to splurge and install an outdoor shower here, along with a toilet and basin in the shed. “The kids can swim all day, have dinner and a shower out by the pool, put their pyjamas on and then fall into bed,” says Brown of their much-loved summer lifestyle.

The large backyard was a huge drawcard for Whitehead, who grew up in the country. Even after installing the pool, there is still plenty of room for a game of backyard cricket with Will.
To read the full interview with Krissy and view the entire gallery of images from this feature head to http://www.houzz.com.au/ideabooks/62073117/list/my-houzz-the-stylish-home-behind-a-white-picket-fence
